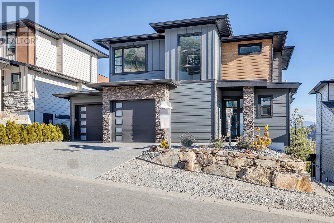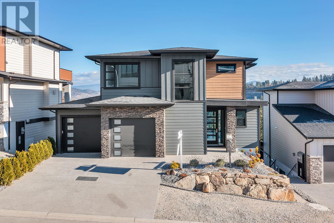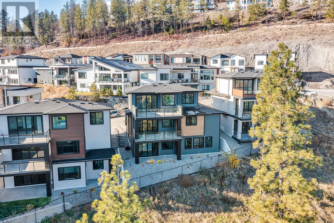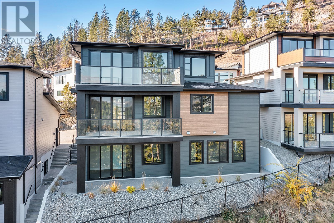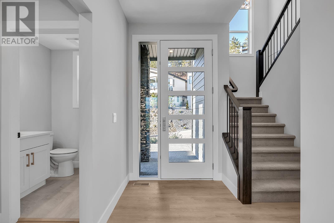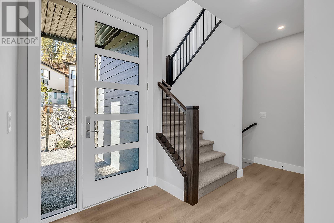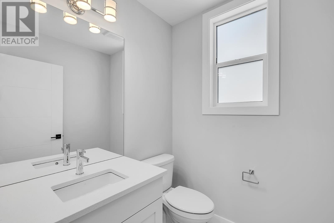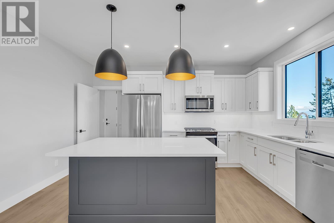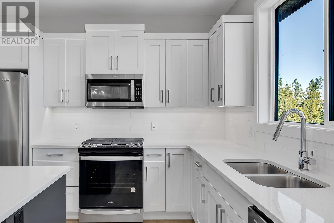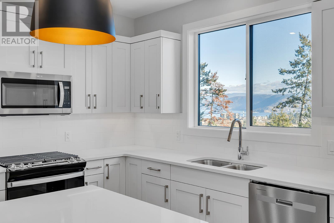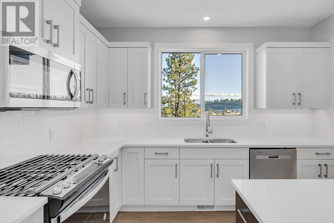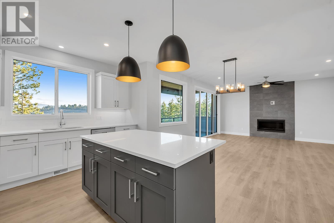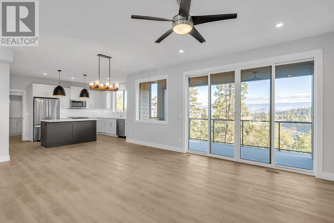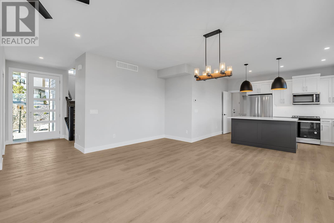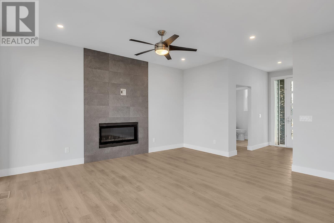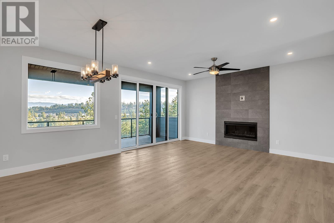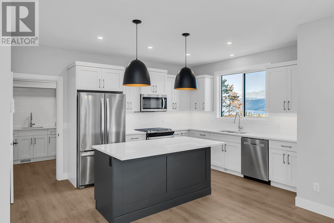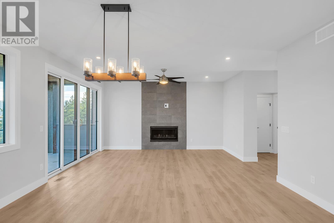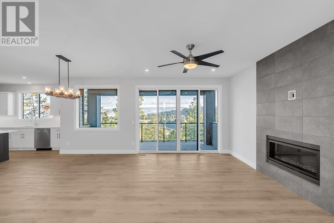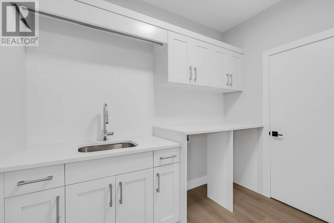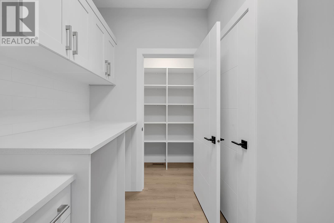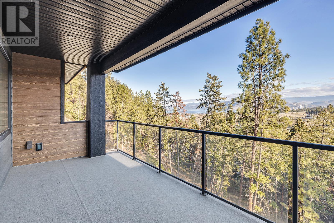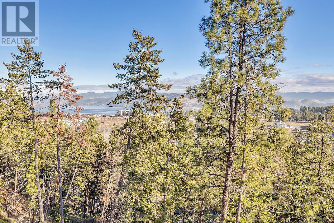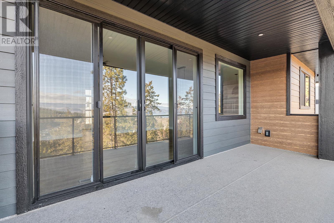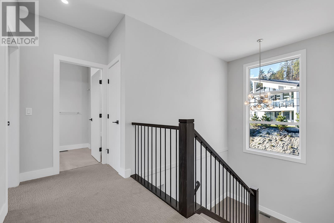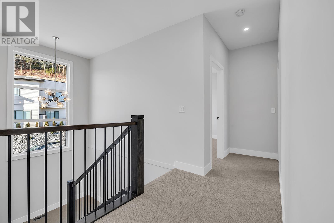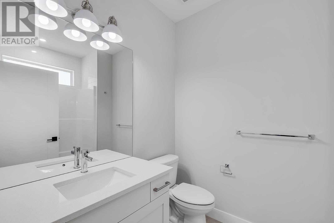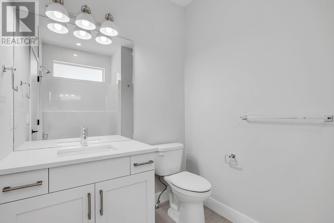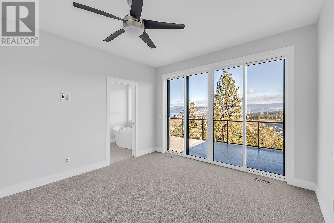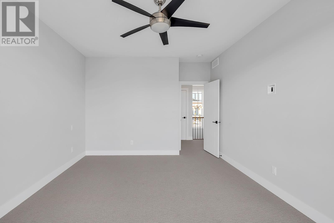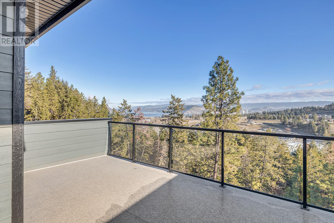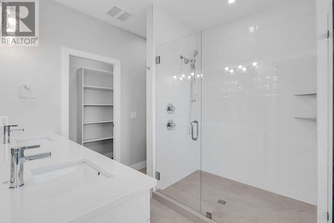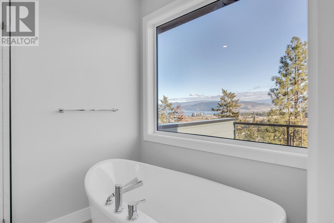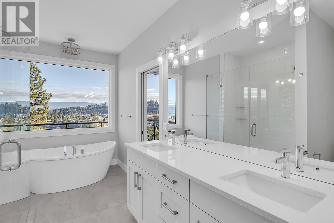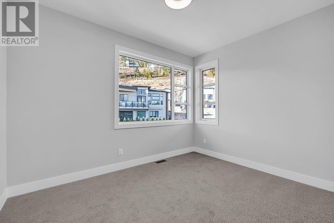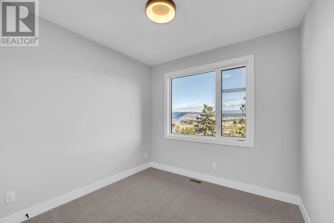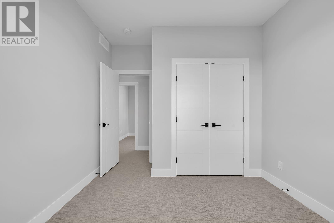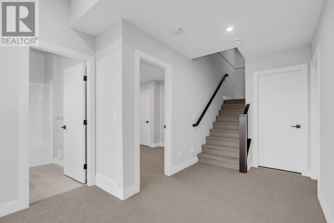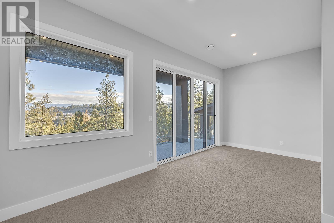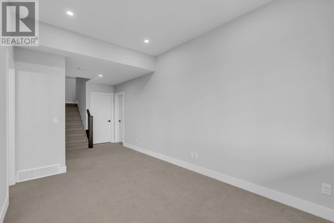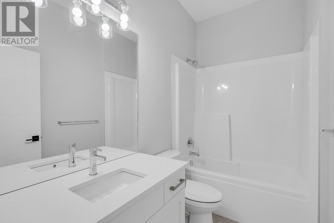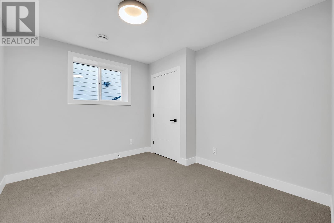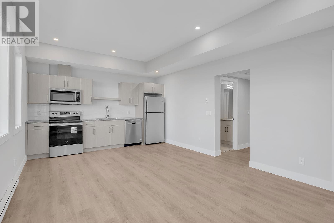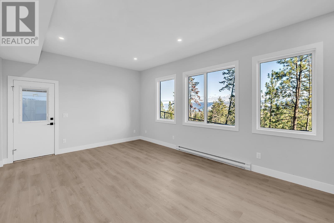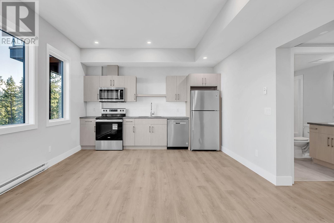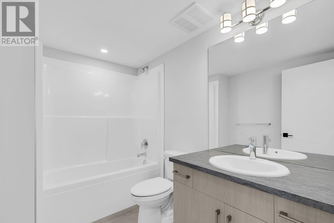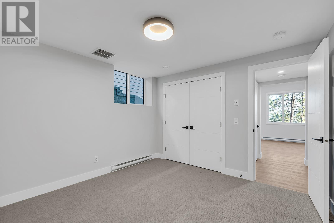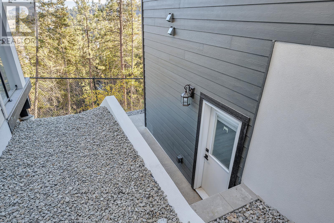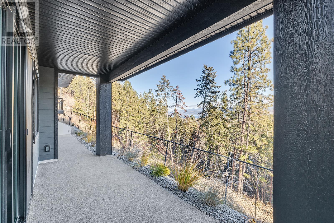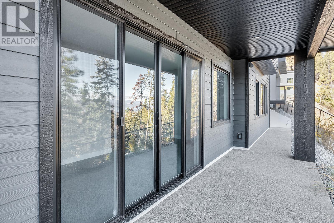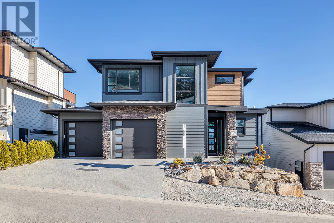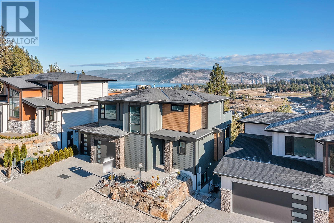
830 WESTVIEW Way Unit# 14
West Kelowna, British Columbia V1V3Z3
$1,199,900
ID# 10309088

Nicole McGillis
Personal Real Estate Corporation
e-Mail Nicole McGillis
office: 250.764.4344
cell: 250.863.0526
Visit Nicole's Website
Listed on: April 05, 2024
On market: 32 days

| Bathroom Total | 5 |
| Bedrooms Total | 5 |
| Half Bathrooms Total | 1 |
| Year Built | 2023 |
| Cooling Type | Central air conditioning |
| Flooring Type | Carpeted, Ceramic Tile, Tile, Vinyl |
| Heating Type | Forced air, See remarks |
| Stories Total | 3 |
| Bedroom | Second level | 9'11'' x 12'5'' |
| Bedroom | Second level | 12'3'' x 10'9'' |
| 5pc Bathroom | Second level | 9'1'' x 13'8'' |
| 4pc Bathroom | Second level | 6'1'' x 8'7'' |
| Primary Bedroom | Second level | 12'1'' x 15'11'' |
| Bedroom | Basement | 11'1'' x 12'2'' |
| Recreation room | Basement | 19'4'' x 22'6'' |
| Family room | Basement | 18'4'' x 13'3'' |
| 4pc Bathroom | Basement | 8'7'' x 5'1'' |
| 4pc Bathroom | Basement | 8'11'' x 6'1'' |
| Bedroom | Main level | 11'1'' x 12'1'' |
| Mud room | Main level | 8'3'' x 9'3'' |
| Living room | Main level | 20'11'' x 15'10'' |
| Kitchen | Main level | 11'10'' x 15' |
| Foyer | Main level | 5'5'' x 9'1'' |
| 2pc Bathroom | Main level | 5'6'' x 5'6'' |
| Kitchen | Additional Accommodation | 2'11'' x 13'3'' |
MORTGAGE CALC.



